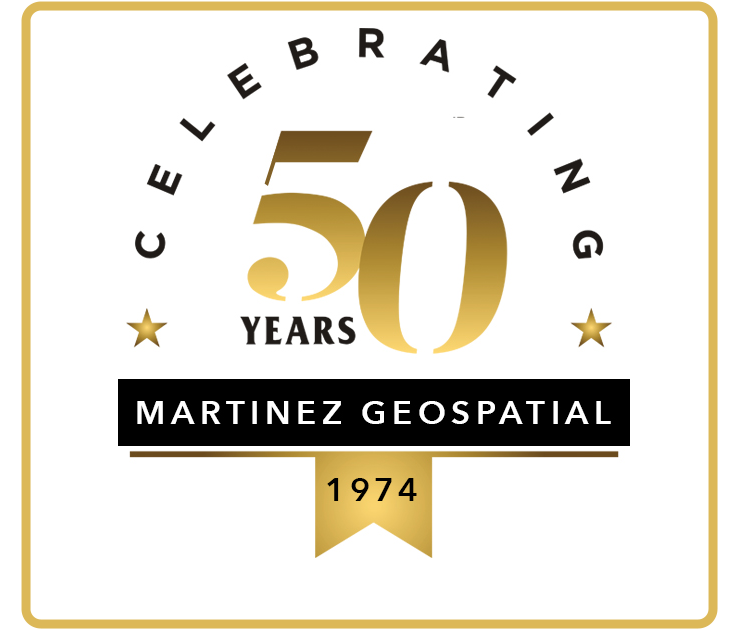3-d modeling services
INDUSTRY LEADERS IN SCAN-TO-BIM SERVICE INCLUDING COLLECTING, MODELING, AND DELIVERING GEOLOCATED INFORMATION, INCLUDING FULL SCALE REVIT MODELS FOR ENGINEERING AND ARCHITECTURAL PROJECTS
High-Quality, Geometrically-Accurate 3-D Modeling
We have an industry-wide reputation for creating high-quality, geometrically-accurate three-dimensional (3-D) digital models. From a small piece of art to an entire city, our staff can model objects of any size or complexity. We can construct 3-D models from survey data, aerial or ground-based photography, mobile or static laser scanning point cloud data, existing models or plans, or even conceptual ideas. Our visual artists can use 3-D models to create photorealistic renderings and video animations. We are happy to provide Revit Modeling services and Civil 3-D data to any engineering, architectural, or construction provider.
Building Information Modeling
Building Information Modeling (BIM) incorporates the physical and functional attributes of the elements contained in 3D modeling with their location and geometry. BIM also involves collaboration workflows for coordinating the integration of shared project modules, exchanging information, and performing reviews and markups. A proper BIM model is designed to remain functional for the entire lifecycle of the building. We perform BIM modeling following the National BIM Standard-United States® (NBIMS-US™) and Level of Development (LOD) standards established by the American Institute of Architects® (AIA).
Spatial Modeling
Spatial modeling involves not only accurately representing the geometry of an object, but also their relative location to other objects in a 3-D environment. Spatial models make it easier to visualize a space, and the spatial relationships of the objects within that space, than do two-dimensional (2-D) drawings. Users can use a spatial model to get multiple views of their area of interest and make precise measurements of dimensions and distances to develop options for future use and identify potential problems. We can create spatial models as a 3-D solid, wireframe, or surface mesh in an assumed or geographically correct location.
Applications
3D modeling assist architects, engineers, contractors, planners, facility managers, interior designers, lawyers, realtors, appraisers, and property owners with their planning, design, construction, building and infrastructure management, historic preservation, and internal and external communication needs.
Some typical uses for 3D modeling includes:
- Architectural / Structural (structural integrity, interior/exterior design, historic preservation)
- Mechanical / Electrical / Plumbing Systems (HVAC, power & lighting, gas, water, steam)
- Utility Facilities (substations, power plants, oil refineries, water treatment plants, hydroelectric dams, telecommunication sites)
- Aviation (terminals, baggage systems, security checkpoints, runways/taxiways/apron)
- Transportation (highway/rail corridors and bridges)
- Planning (clash detection, spatial analysis, presentation visuals)
Deliverables
Our expertise includes numerous 3-D modeling software packages for preparing final deliverables in a wide variety of industry-standard formats. We work closely with every client to ensure that the level of detail and scope of the modeling meets the project needs and expectations. Typical 3-D modeling deliverables include:
- BIM Models
- 3-D Solid / Wireframe CADD Files
- Surface Meshes
- Toposurface Files
- GIS Shapefiles
- Photorealistic Rendering
- Animated Fly-Thrus
Martinez Geospatial
2915 Waters Road, Suite 108
Eagan, MN 55121
Phone: 651-686-8424
Fax: 651-686-8389

